Icon on Park - Apartment Living in Tucson, AZ
About
Office Hours
Monday through Friday 8:30 AM to 5:30 PM. Saturday 10:00 AM to 5:00 PM.
Your search for great apartment home living in Tucson, Arizona, is over! Icon on Park has everything you need in a prime location near schools, shopping, dining, and entertainment. You can enjoy exciting nightlife, fun outdoor recreational activities, and close proximity to Tucson International Airport. Local interstates and highways will make your commute around the area a breeze.
Spacious one and two-bedroom floor plans await you. With quality standard amenities, our apartments for rent have newly upgraded interiors, open living spaces, and extra storage. Enjoy the fresh air on your balcony or patio and the modern style of an accent wall as well as handsome vinyl wood flooring. Bring your pets along! We are a pet-friendly apartment community in Tucson, Arizona!
You will enjoy community amenities such as a business center, clubhouse, on-site laundry facility, and a brand new tot lot. Icon on Park is surrounded by mature trees, beautiful landscaping, lighted parking areas, and a lovely picnic area with a gazebo and barbecue grills. Our professional bilingual staff provides 24-hour emergency maintenance, courtesy patrol, and short-term leasing. Call us today to learn more about our gated apartment community in sunny Tucson, AZ!
Ask us about first month free!🤩
Specials
😀FIRST MONTH FREE!😀
Valid 2024-08-14 to 2025-01-31
First month free with a signed 12-13 month lease.
Floor Plans
1 Bedroom Floor Plan
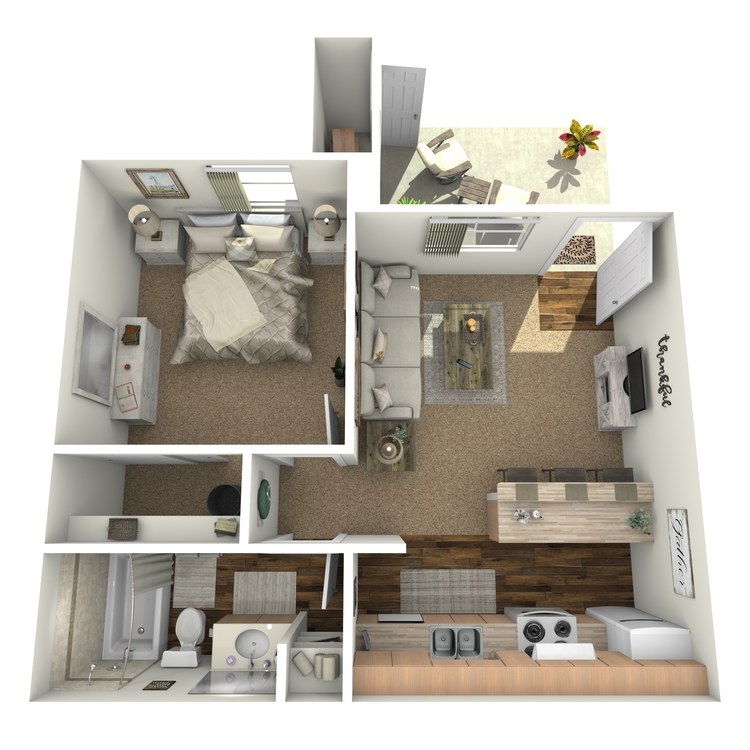
1 Bed 1 Bath
Details
- Beds: 1 Bedroom
- Baths: 1
- Square Feet: 496
- Rent: $784-$884
- Deposit: Call for details.
Floor Plan Amenities
- Accent Walls
- Air Conditioning
- Balcony or Patio
- Black Appliances
- Cable Ready
- Ceiling Fans
- Extra Storage
- Frost-free Refrigerator
- Spacious Living Areas
- Upgraded Interiors
- Vertical Blinds
- Vinyl Wood Flooring
- Walk-in Closet *
* In Select Apartment Homes
Floor Plan Photos
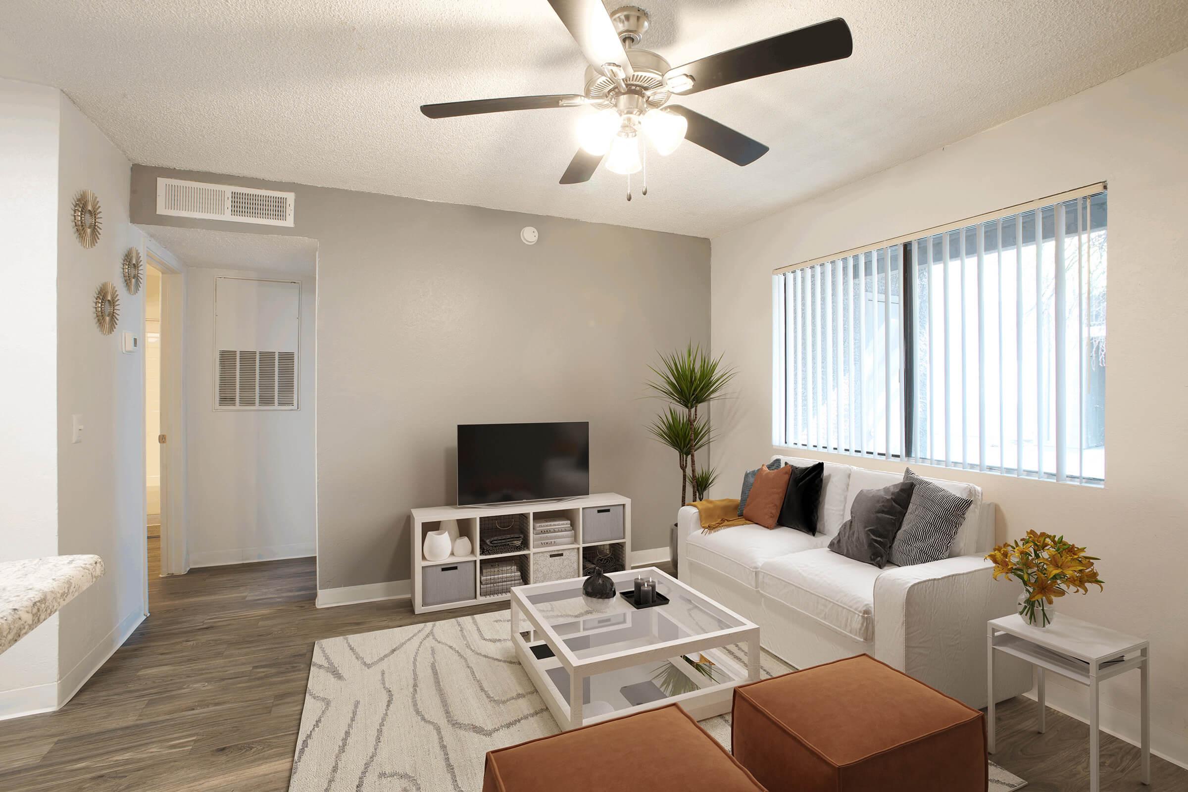
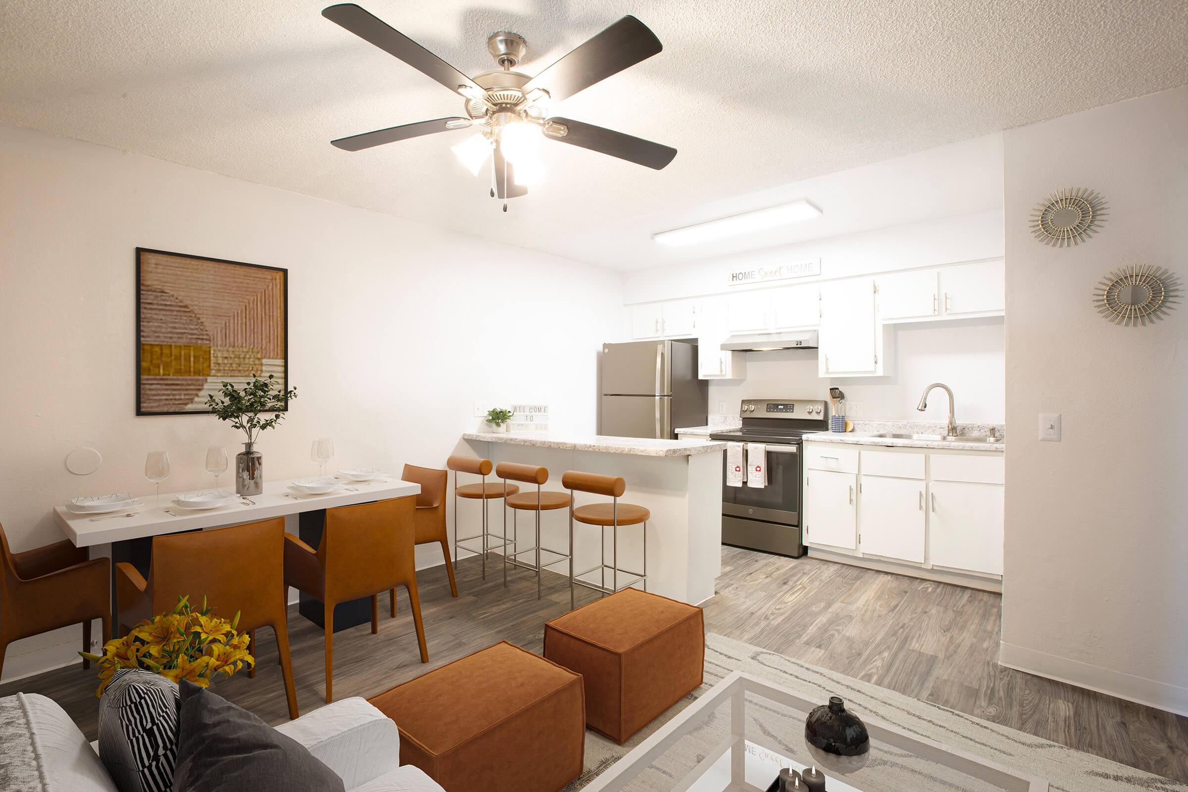
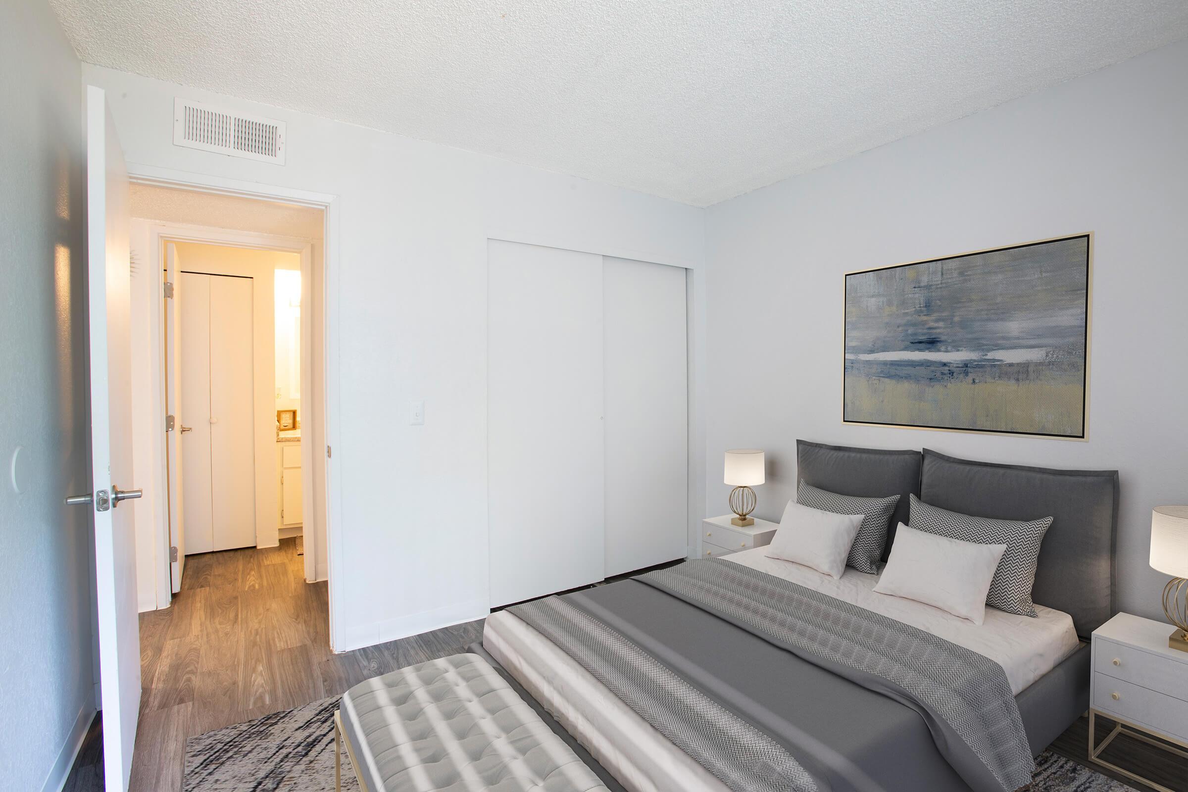
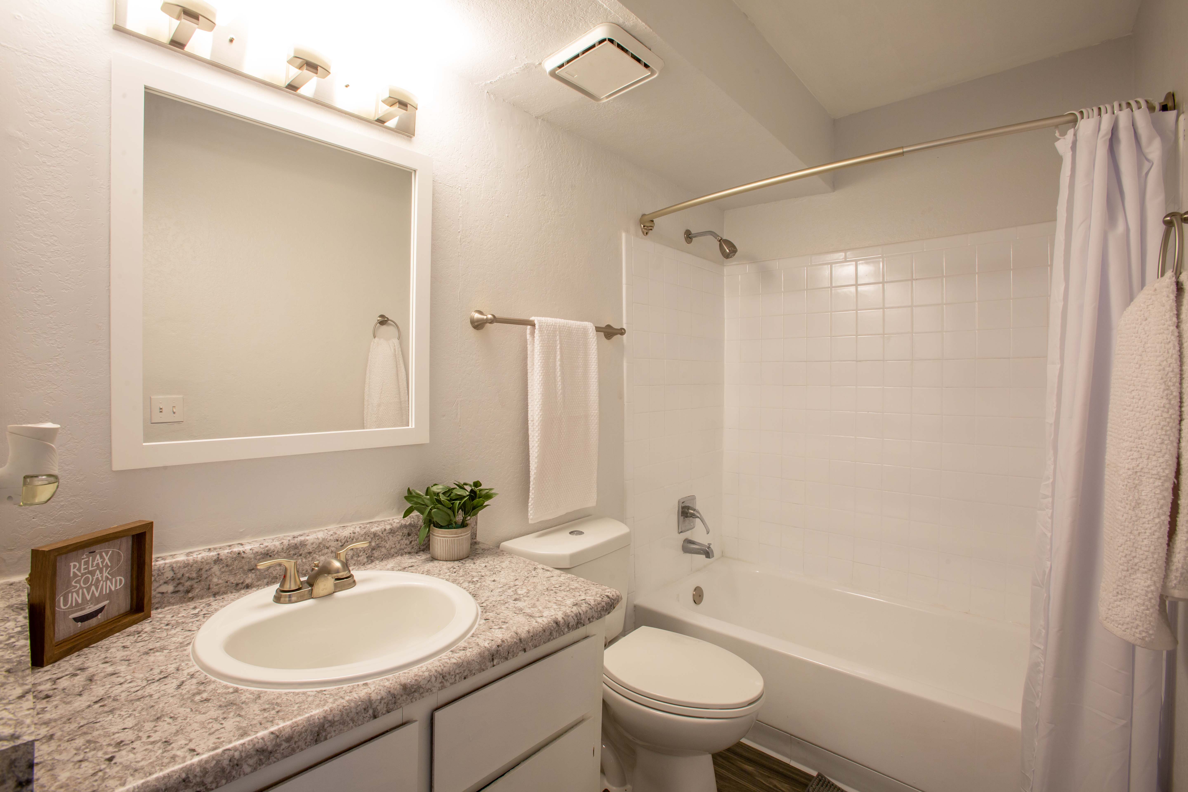
2 Bedroom Floor Plan
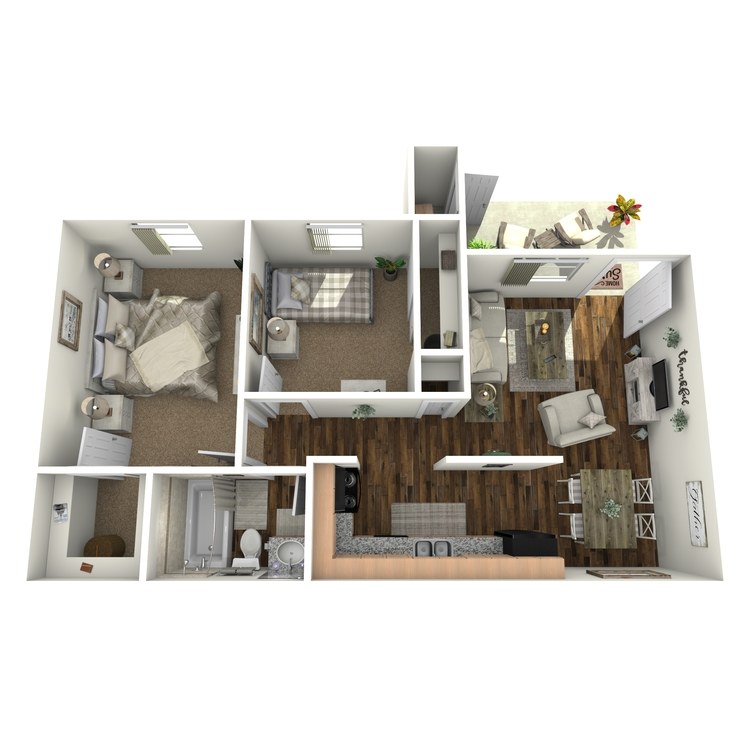
2 Bed 1 Bath
Details
- Beds: 2 Bedrooms
- Baths: 1
- Square Feet: 664
- Rent: $1026-$1099
- Deposit: Call for details.
Floor Plan Amenities
- Accent Walls
- Air Conditioning
- Balcony or Patio
- Black Appliances
- Cable Ready
- Ceiling Fans
- Extra Storage
- Frost-free Refrigerator
- Spacious Living Areas
- Upgraded Interiors
- Vertical Blinds
- Vinyl Wood Flooring
- Walk-in Closet *
* In Select Apartment Homes
Floor Plan Photos
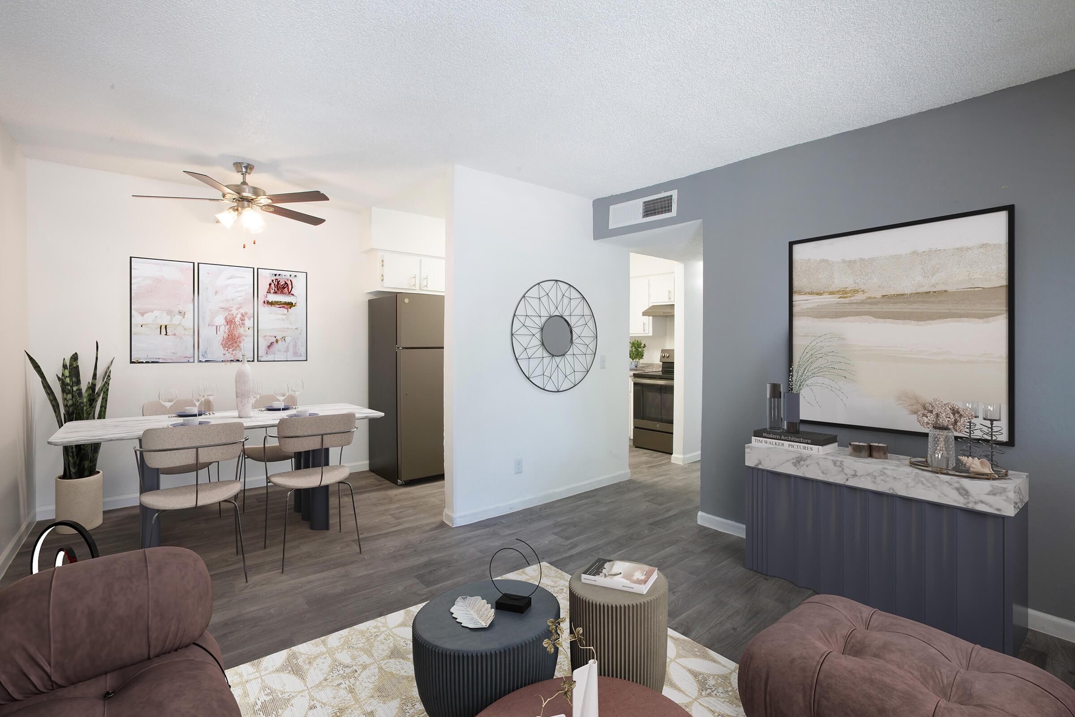
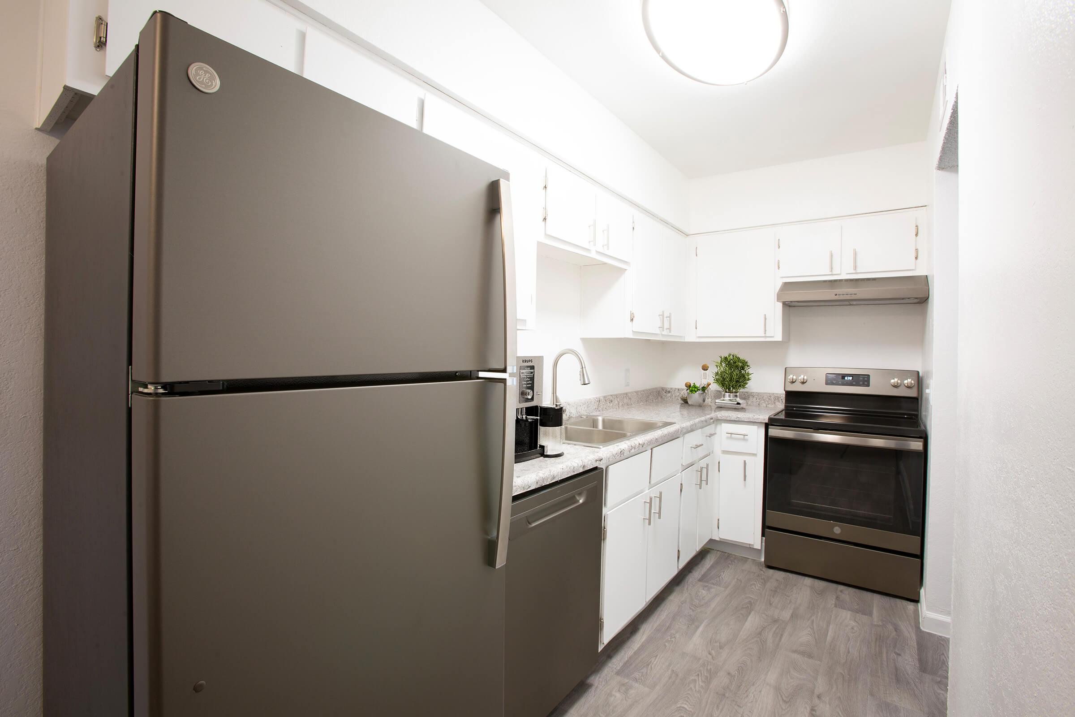
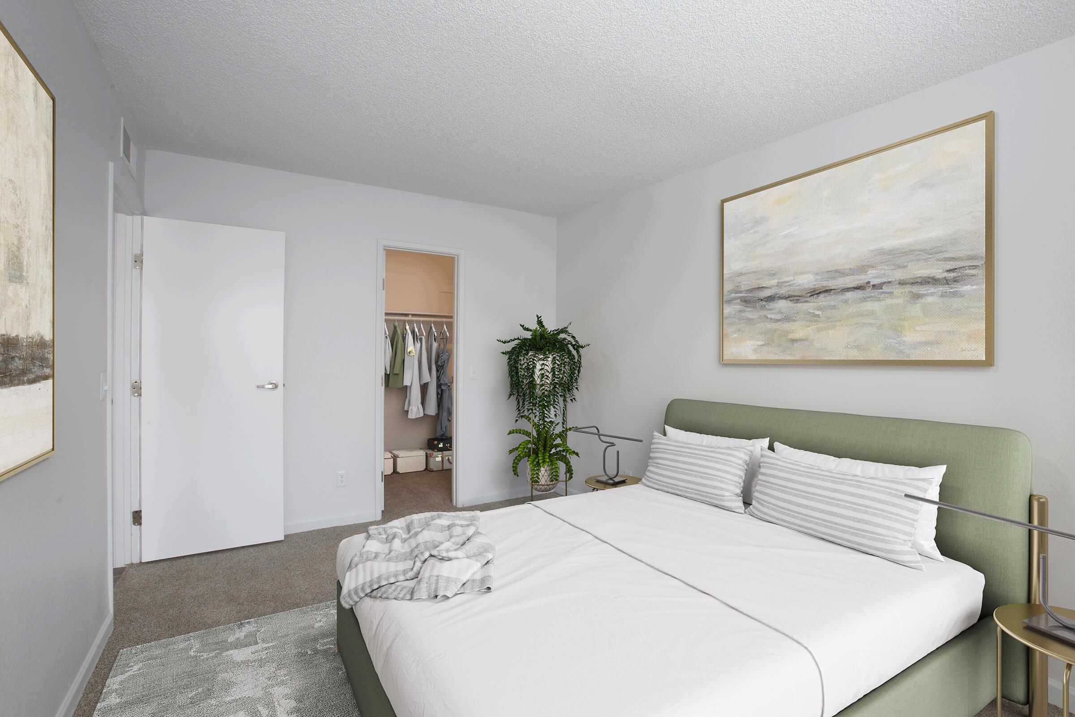
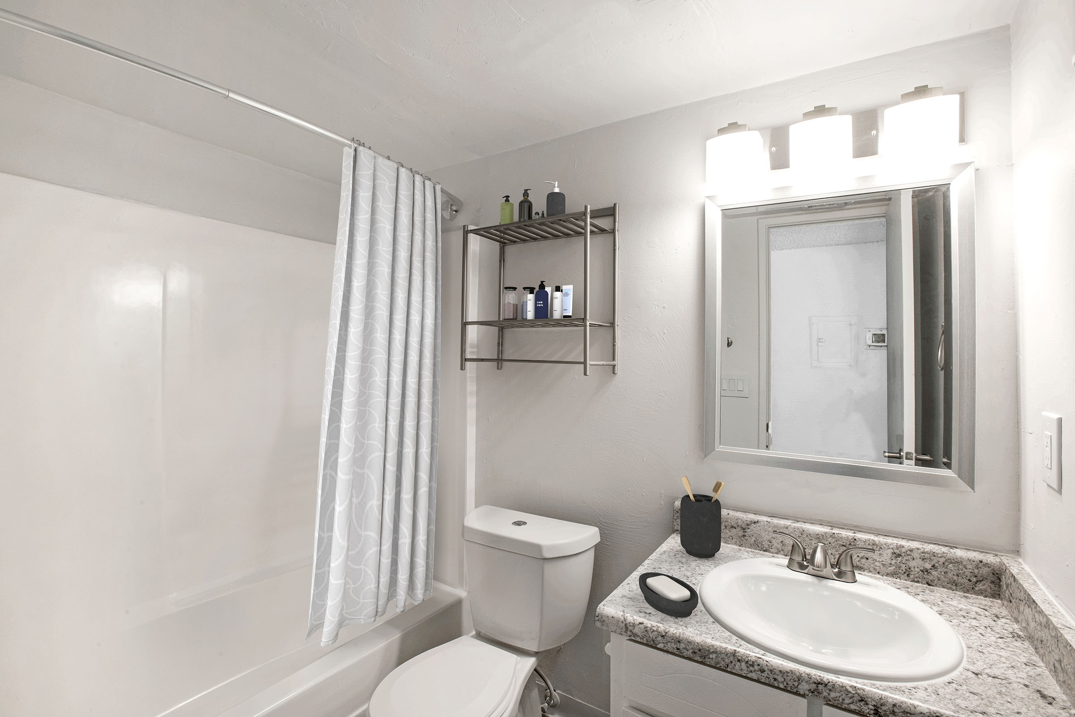
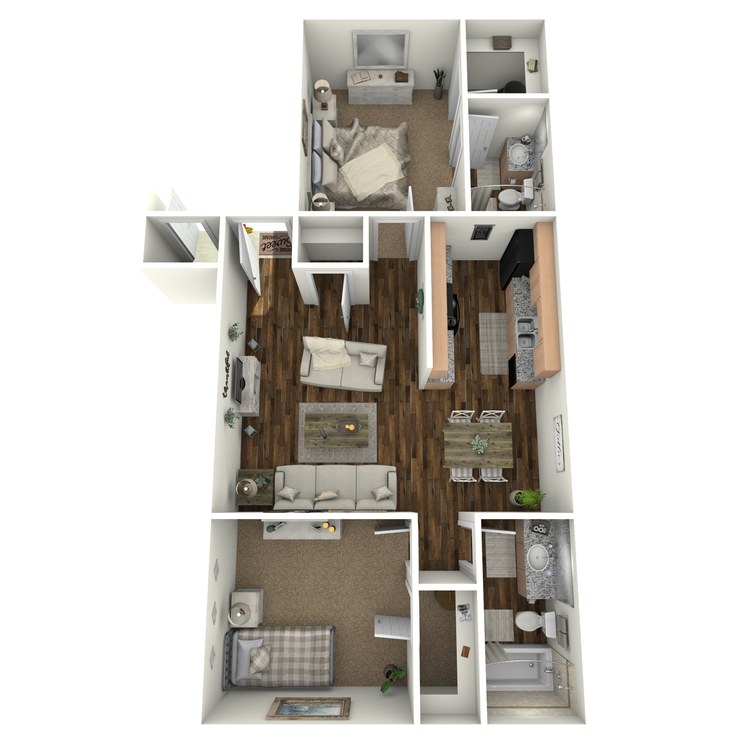
2 Bed 2 Bath
Details
- Beds: 2 Bedrooms
- Baths: 2
- Square Feet: 745
- Rent: $1099-$1224
- Deposit: Call for details.
Floor Plan Amenities
- Accent Walls
- Air Conditioning
- Balcony or Patio
- Black Appliances
- Cable Ready
- Ceiling Fans
- Extra Storage
- Frost-free Refrigerator
- Spacious Living Areas
- Upgraded Interiors
- Vertical Blinds
- Vinyl Wood Flooring
- Walk-in Closet *
* In Select Apartment Homes
Floor Plan Photos








Show Unit Location
Select a floor plan or bedroom count to view those units on the overhead view on the site map. If you need assistance finding a unit in a specific location please call us at 5202942120 TTY: 711.

Unit: 2169
- 1 Bed, 1 Bath
- Availability:Now
- Rent:$884
- Square Feet:496
- Floor Plan:1 Bed 1 Bath
Unit: 1131
- 1 Bed, 1 Bath
- Availability:Now
- Rent:$884
- Square Feet:496
- Floor Plan:1 Bed 1 Bath
Unit: 2107
- 1 Bed, 1 Bath
- Availability:Now
- Rent:$884
- Square Feet:496
- Floor Plan:1 Bed 1 Bath
Unit: 2188
- 2 Bed, 1 Bath
- Availability:Now
- Rent:$1099
- Square Feet:664
- Floor Plan:2 Bed 1 Bath
Unit: 1171
- 2 Bed, 1 Bath
- Availability:Now
- Rent:$1049
- Square Feet:664
- Floor Plan:2 Bed 1 Bath
Unit: 1120
- 2 Bed, 1 Bath
- Availability:Now
- Rent:$1099
- Square Feet:664
- Floor Plan:2 Bed 1 Bath
Unit: 2130
- 2 Bed, 2 Bath
- Availability:Now
- Rent:$1224
- Square Feet:745
- Floor Plan:2 Bed 2 Bath
Unit: 1130
- 2 Bed, 2 Bath
- Availability:2025-02-01
- Rent:$1099
- Square Feet:745
- Floor Plan:2 Bed 2 Bath
Unit: 1126
- 2 Bed, 2 Bath
- Availability:2025-02-01
- Rent:$1174
- Square Feet:745
- Floor Plan:2 Bed 2 Bath
Amenities
Explore what your community has to offer
Community Amenities
- 24-Hour Emergency Maintenance
- Access to Public Transportation
- Beautiful Landscaping with Mature Trees
- Brand New Tot Lot
- Business Center
- Clubhouse
- Courtesy Patrol
- Easy Access to Interstate 10, Shopping and Dining
- Fitness Center
- Gated Access
- Laundry Facility
- Lighted Parking Areas
- One and Two Bedroom Floor Plans Available
- Picnic Area with Gazebo and Barbecue Grills
- Professional Bilingual Management Team
- Shimmering Swimming Pool and Soothing Spa
- Short-term Leasing Available
Apartment Features
- Accent Walls
- Air Conditioning
- Balcony or Patio
- Black Appliances
- Cable Ready
- Ceiling Fans
- Extra Storage
- Frost-free Refrigerator
- Spacious Living Areas
- Upgraded Interiors
- Vertical Blinds
- Vinyl Wood Flooring
- Walk-in Closet*
* In Select Apartment Homes
Pet Policy
Pets Welcome Upon Approval. Breed restrictions apply. Limit of two pets per home.
Photos
Amenities
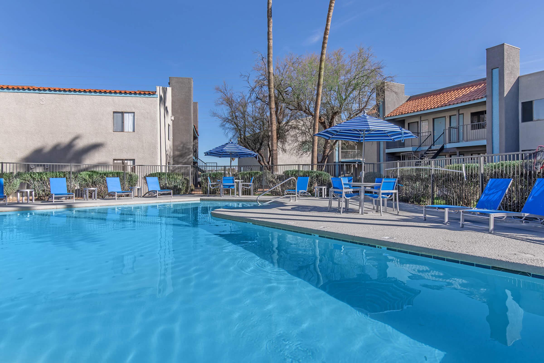
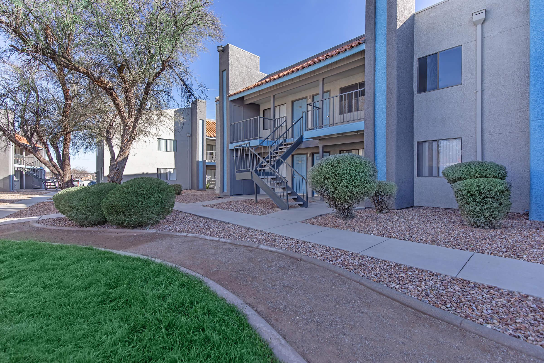
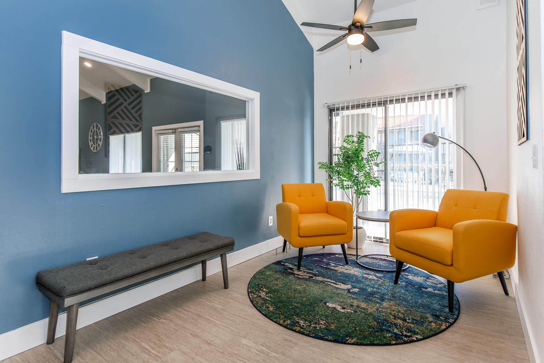
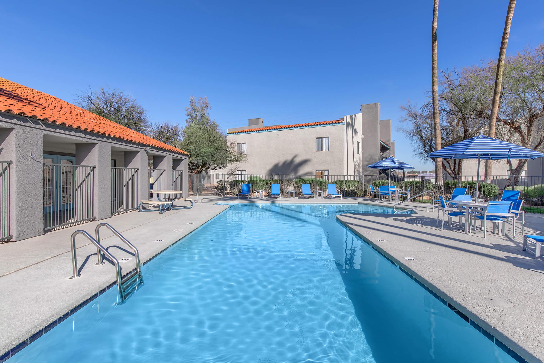
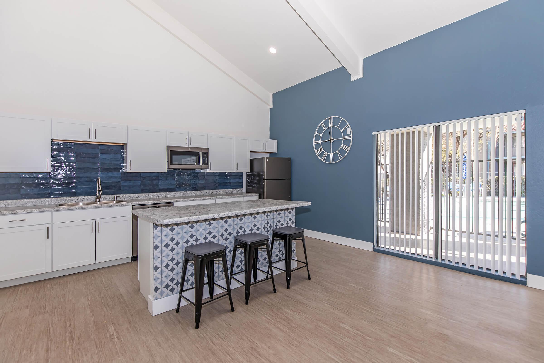
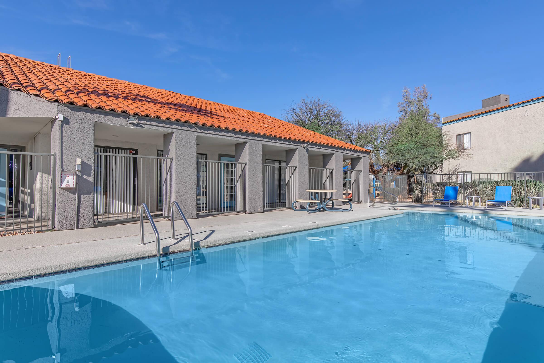
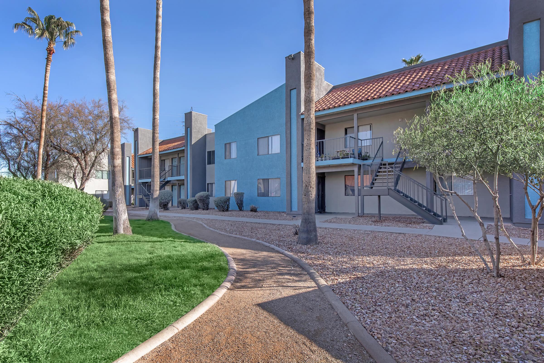
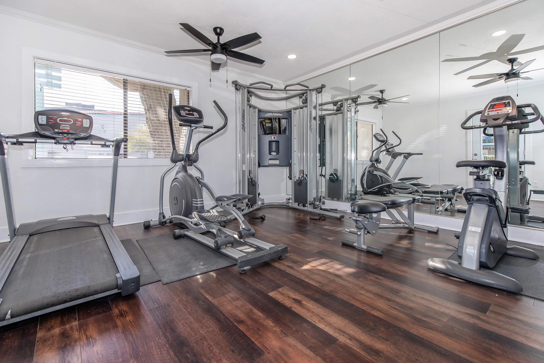
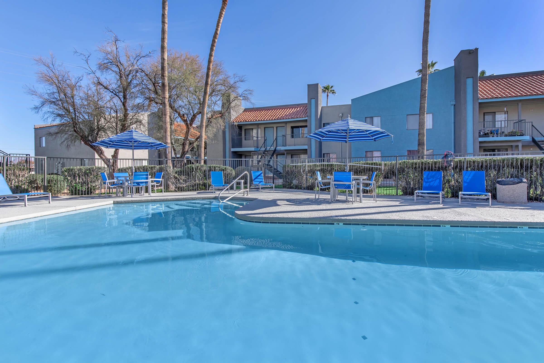
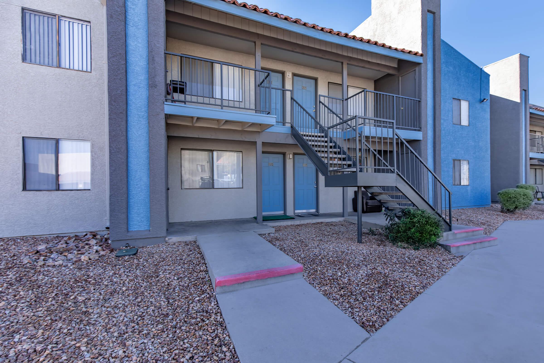
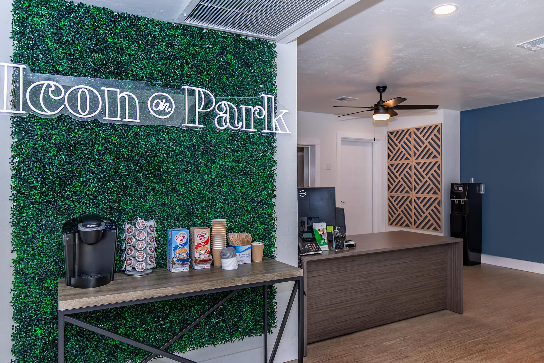
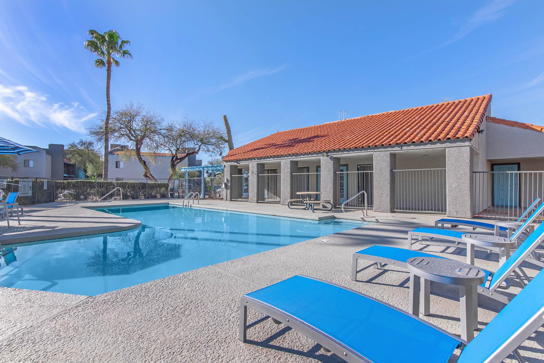
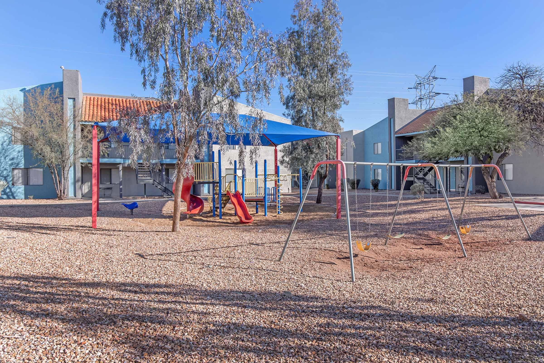
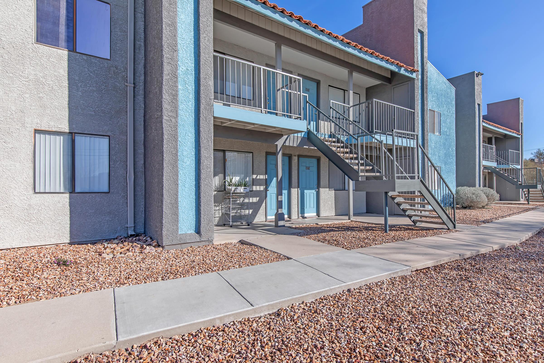
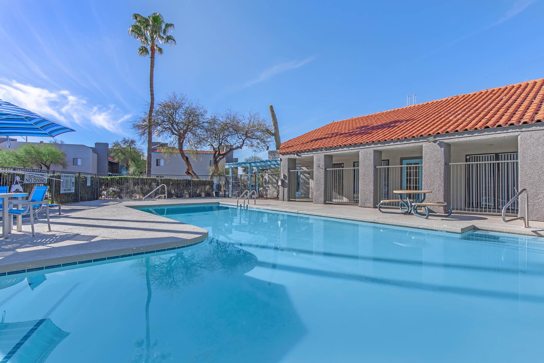
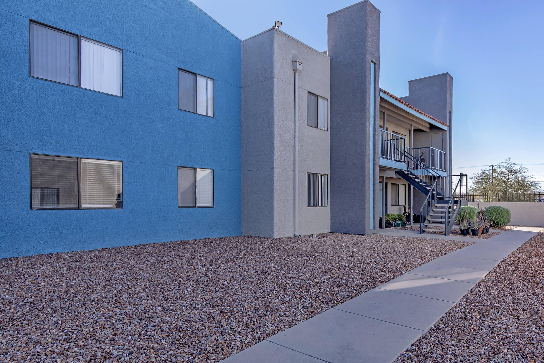

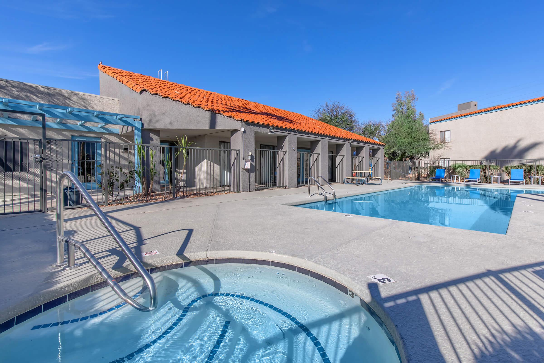
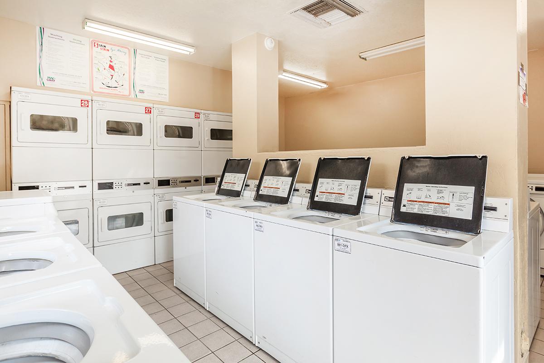
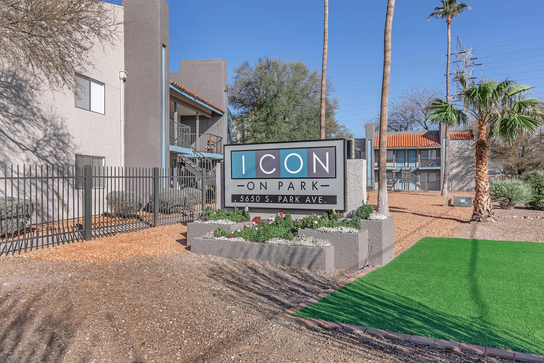
1 Bed 1 Bath




2 Bed 1 Bath




2 Bed 2 Bath








Neighborhood
Points of Interest
Icon on Park
Located 5650 S Park Ave Tucson, AZ 85706Art Gallery
Bank
Cinema
Coffee Shop
Elementary School
Entertainment
Fitness Center
Grocery Store
High School
Hospital
Library
Mass Transit
Middle School
Park
Post Office
Preschool
Restaurant
Salons
Shopping
Shopping Center
University
Contact Us
Come in
and say hi
5650 S Park Ave
Tucson,
AZ
85706
Phone Number:
5202942120
TTY: 711
Office Hours
Monday through Friday 8:30 AM to 5:30 PM. Saturday 10:00 AM to 5:00 PM.